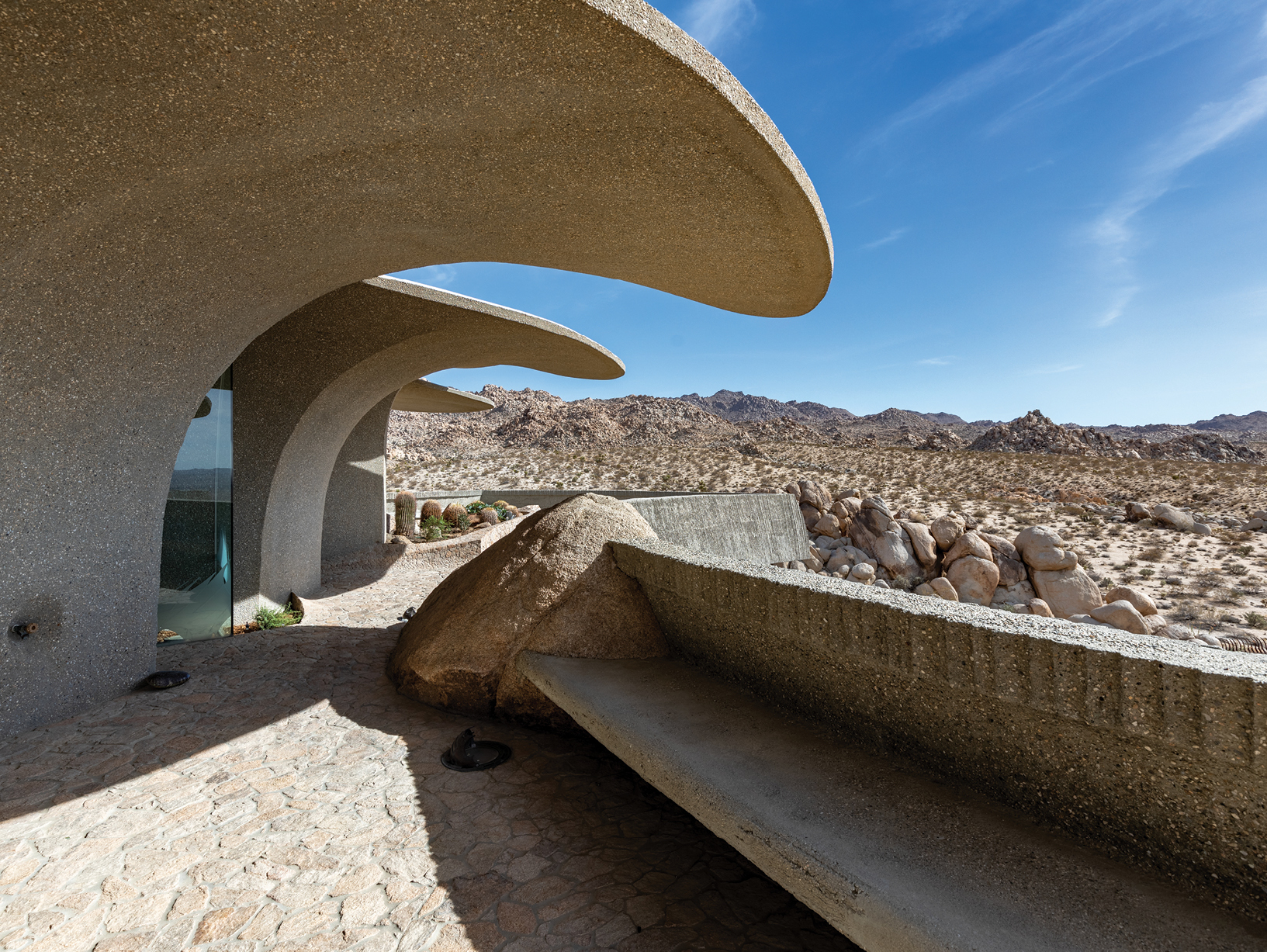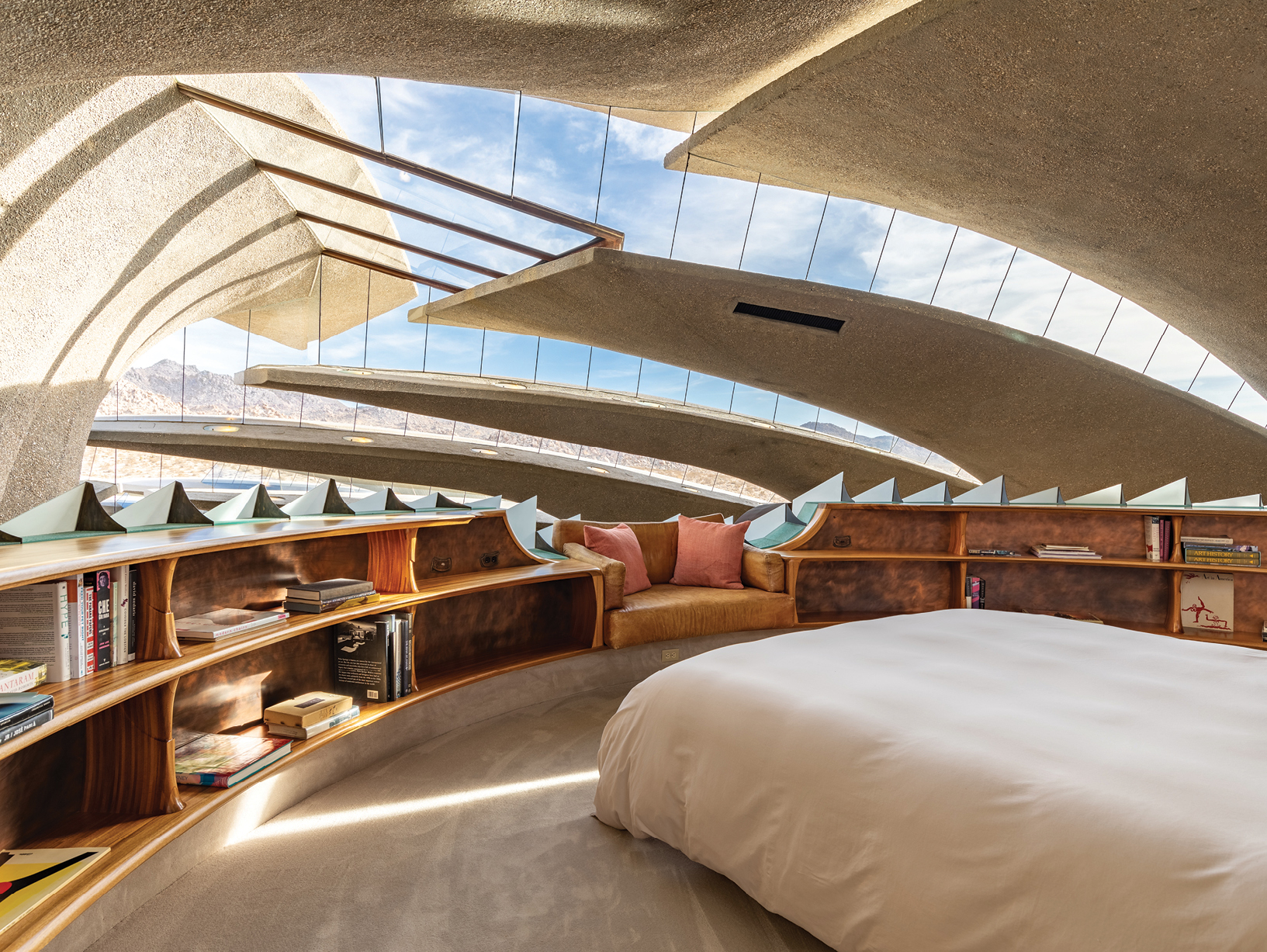Photography by Katya Grozovskaya
Situated on the edge of Joshua Tree National Park in California, the architectural jewel known as the Kellogg- Doolittle House was crafted over a twenty-six-year period and is considered by many to be the crowning achievement of American architect Kendrick Bangs Kellogg’s career.
It’s also widely regarded as one of the most important examples of organic residential architecture in the world— and it’s not hard to see why.

The architect
By the time Kellogg met Bev and Jay Doolittle, the owners of the 10½-acre plot of land where the house would eventually be built, his reputation already preceded him thanks to his works in the 1960s and 1970s, which included the Onion House in Kailua-Kona, Hawaii, and the Surfer House in La Jolla, California. A true visionary, he believed in his work so strongly that he moved his family to Kailua-Kona for two years to build the Onion House himself when he wasn’t able to find a contractor willing to take on the ambitious construction.
The clients
Bev and Jay met each other in art school in Los Angeles and were art directors for an advertising agency for five years. But it didn’t quite suit them to live in the city, so they set out in a camper to explore the West. Bev’s signature “camouflage” painting style emerged during this yearlong trip, and her limited-edition prints of Western life and American Indians started bringing her success in the fine-art world. In 1985, they were able to buy the plot of land from Jay’s father, Carl, and conceived a plan to build something “incredibly artful, organic, and groundbreaking,” according to Jay.

A perfect match
The Doolittles discovered Kellogg when they read about his work in the Friends of Keybar newsletter, which highlighted two of the architect’s works in California: the Yen House in La Jolla and the Chart House Restaurant in Rancho Mirage. They knew he would be up to the challenge of designing a home that integrated into the landscape rather than disturbing it. In 1986, the couple penned a five-page letter to Kellogg asking if he’d be interested in taking on their project. They wanted the home to “blend into the natural rocky desert environment” and the interior to “project a sense of openness, lush green plants, and water.” Kellogg’s response was two sentences long, expressing interest in their project and in meeting them.
The Doolittles later sent him a document of considerations for their build, which included a preference to sacrifice house size for high-quality building materials. They also confessed to loving their solitude and noted that their dining table only needed to seat up to five people because they’d only ever have two guests at a time. Considering the magnitude of the build, their requests were few. They ultimately respected Kellogg’s creativity and process enough to not impose a formal budget or time constraint. With everyone on the same page, construction began in 1988.

The build
True to their vision, Kellogg deftly crafted a home that melded into the stark and rocky landscape. The approximately 6,000-square-foot main house has no conventional walls or framing; instead, it’s formed from twenty-six cantilevered concrete columns anchored deep into the bedrock. Touching in only two places, the arched pillars are largely independent of each other in a feat of architectural mastery. The million-years-old granite boulders on site were also incorporated into the exterior of the house, and the space left by the columns is filled with metal doors and windows constituting thousands of panes of glass.
Additionally, there is a smaller garage at street level that connects to the main house via a 550-foot golf cart path. One of the big challenges of the build was simply getting materials up to the house; everything, including the six-hundred-pound windows, had to come up that path.
A worthy interior
Master craftsman John Vugrin was enlisted to create an interior that could match Kellogg’s architectural genius. Utilizing his deep knowledge of materials and unbridled creativity, Vugrin worked on designing and building site-specific furniture, lighting, doors, windows, built-ins, and gates from 1994 until 2014. (External construction was completed in 2001.) Jay was fascinated by fossils, which inspired Vugrin to incorporate riffs on vertebrae into the build. The couple also loved books and wanted as many as possible in their bedroom, so Vugrin dried out wood in the garage for six years before fabricating it into curved wraparound bookcases. They were then sealed with eleven coats of automotive finish.
When the Doolittles decided to downsize and sell the house in 2014, the new owner didn’t share the same vision as Vugrin, who was left without the full-time gig he had known for two decades. In a beautiful twist of fate, though, he received a call in early 2021 from a second new owner, who understood the magical interplay of Vugrin’s work and the desert home. Now back to his home away from home, Vugrin works on-site crafting more pieces, like a fourteen-foot circular bed with an African Mahogany frame.
The Kellogg-Doolittle House is the serendipitous amalgamation of the ideal clients, an iconic architect, an expert fabricator, and a lot of time, and the current owner believes in sharing the property’s magic with others. It is available for filming and photography, events, and a limited number of short-term stays each year.
For more info, visit kelloggdoolittlehouse.com
28 Views